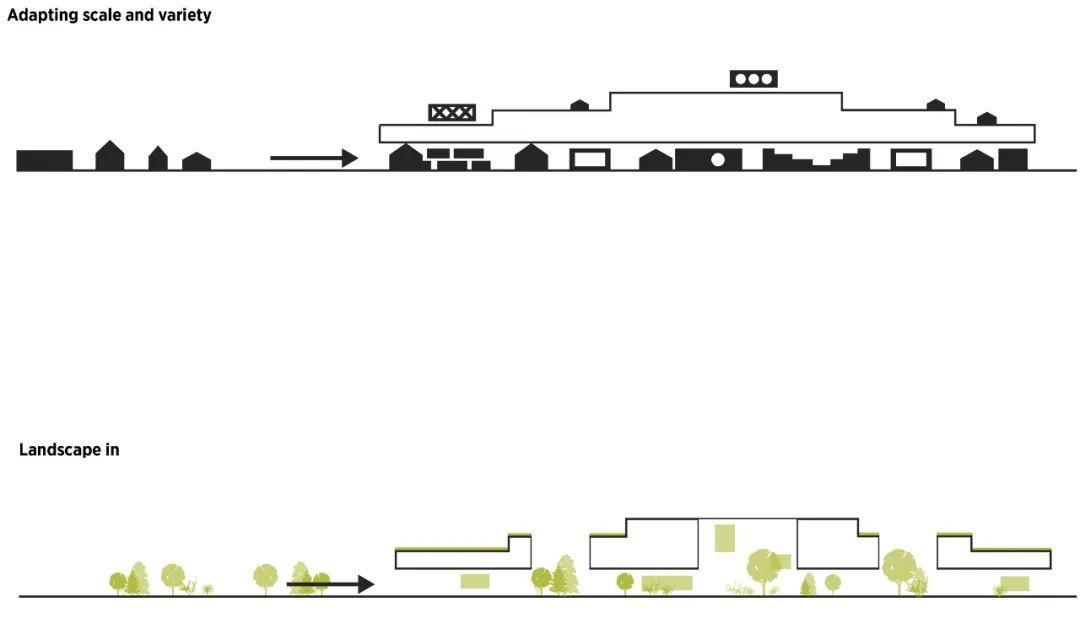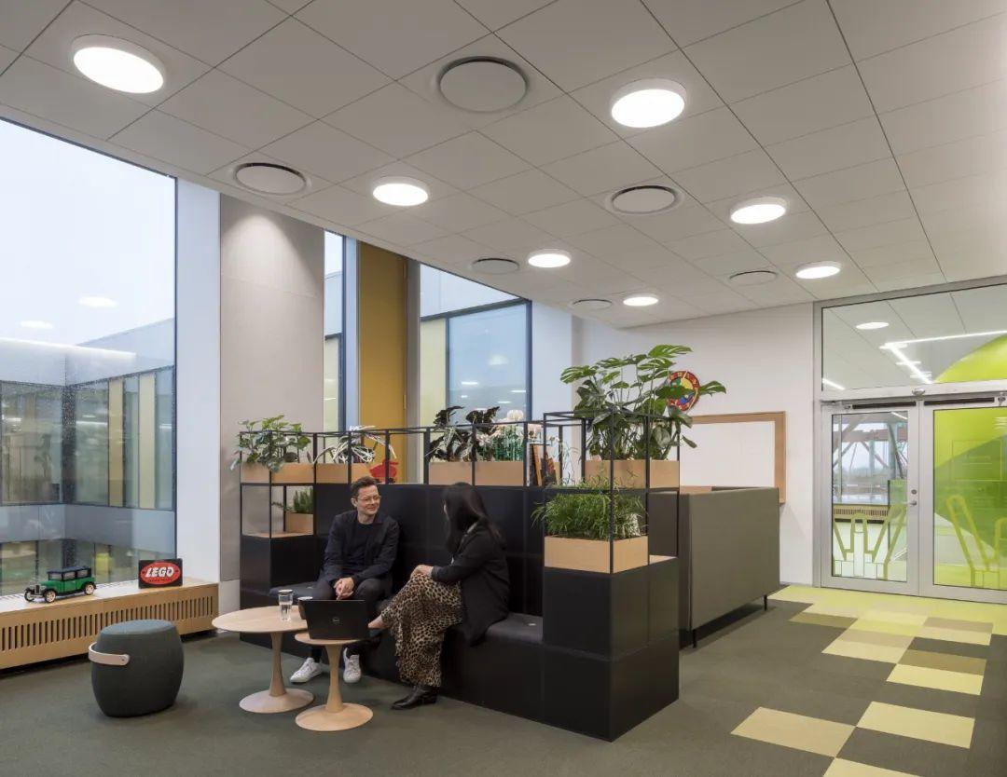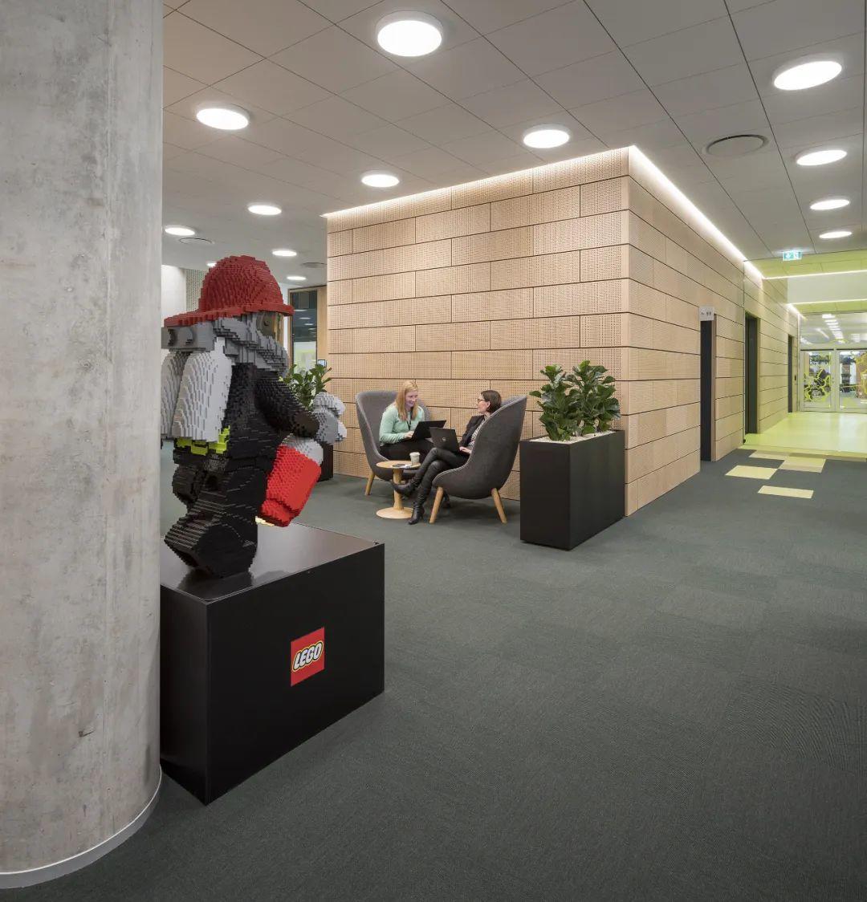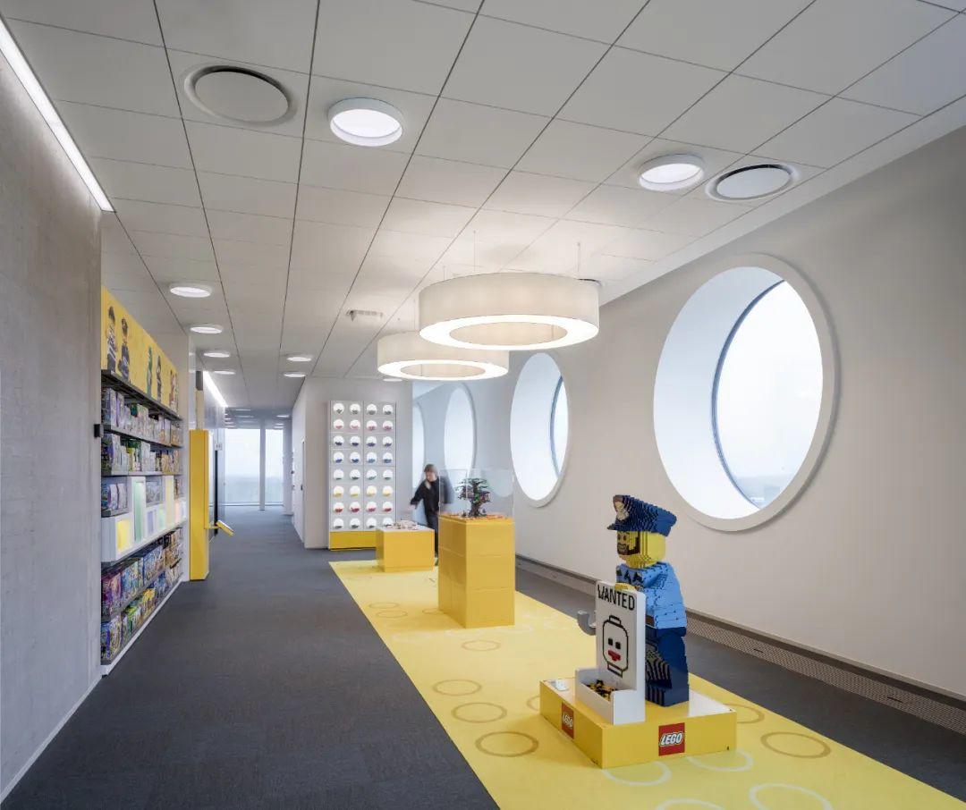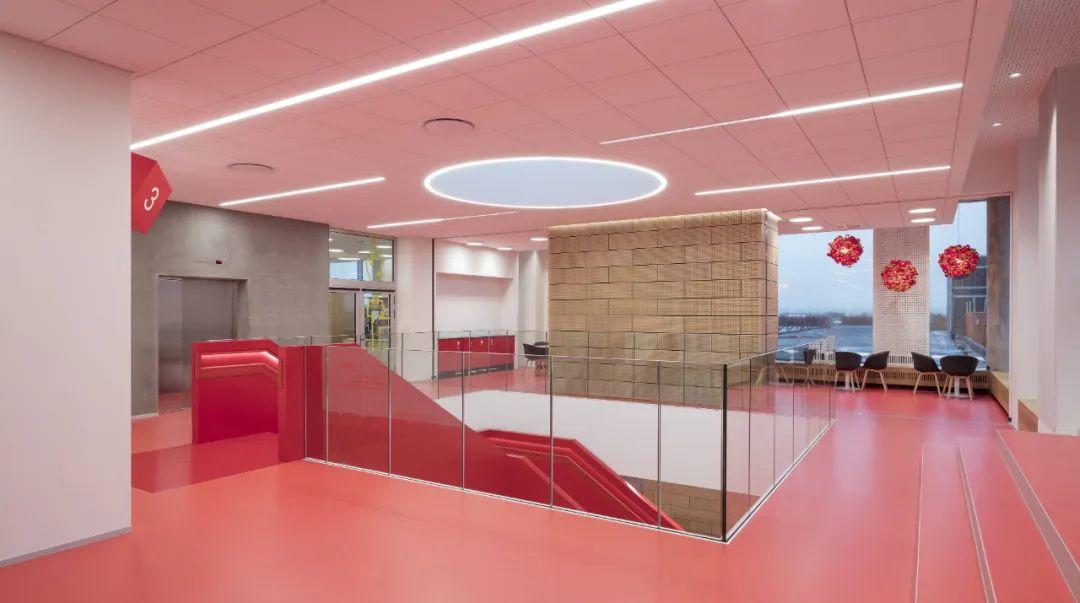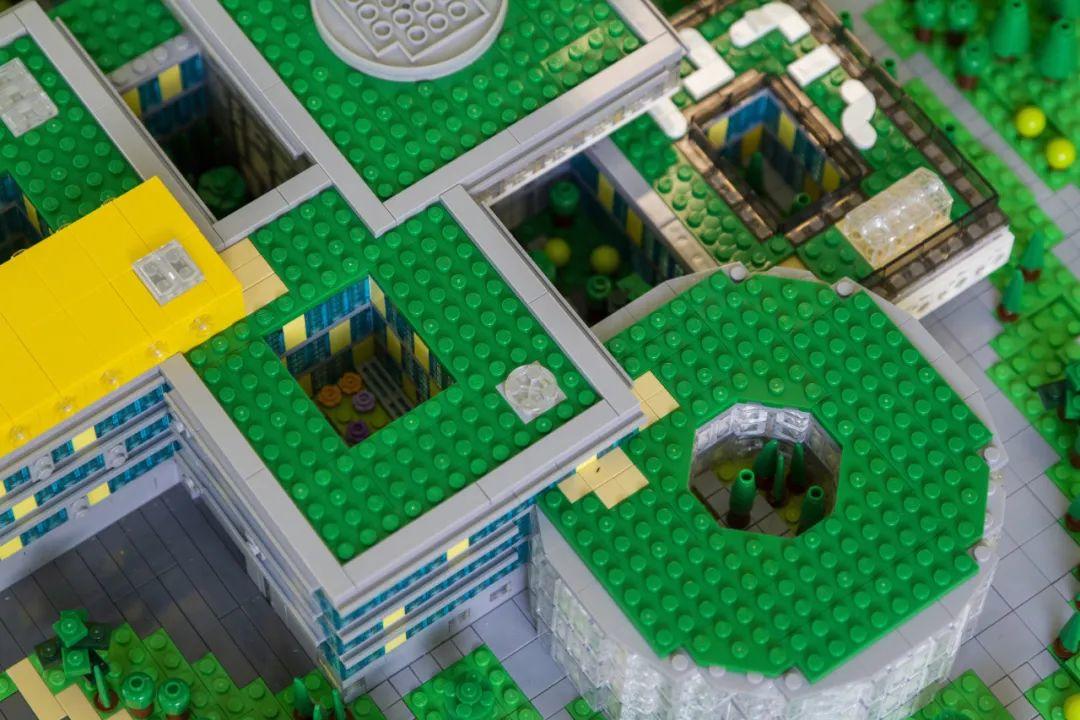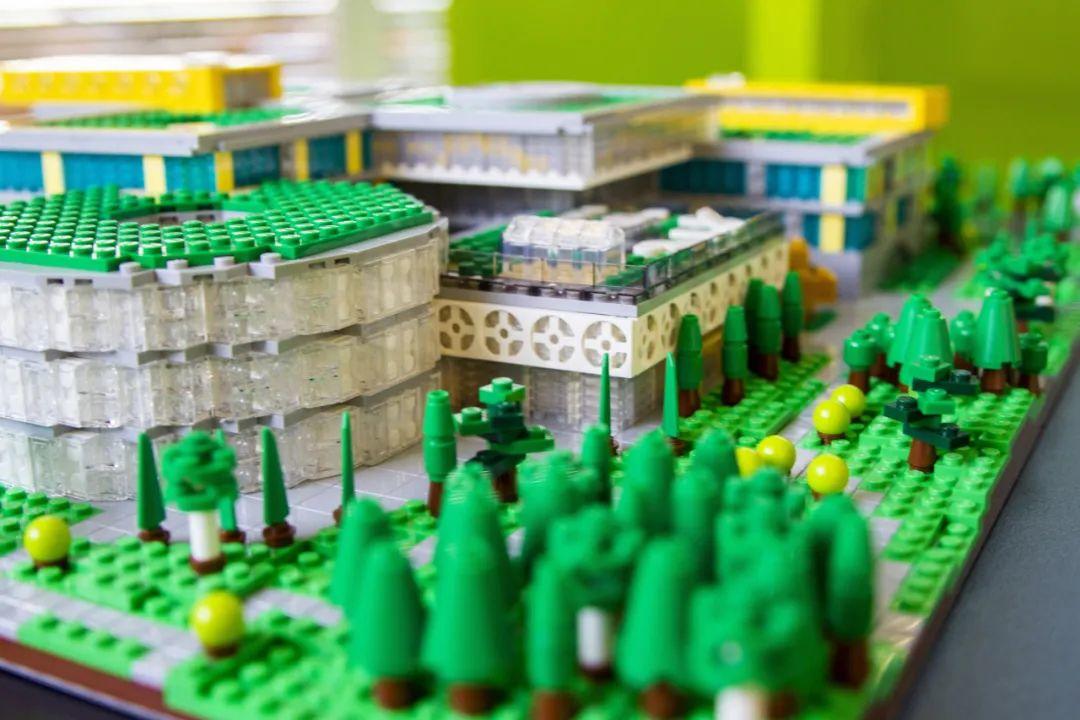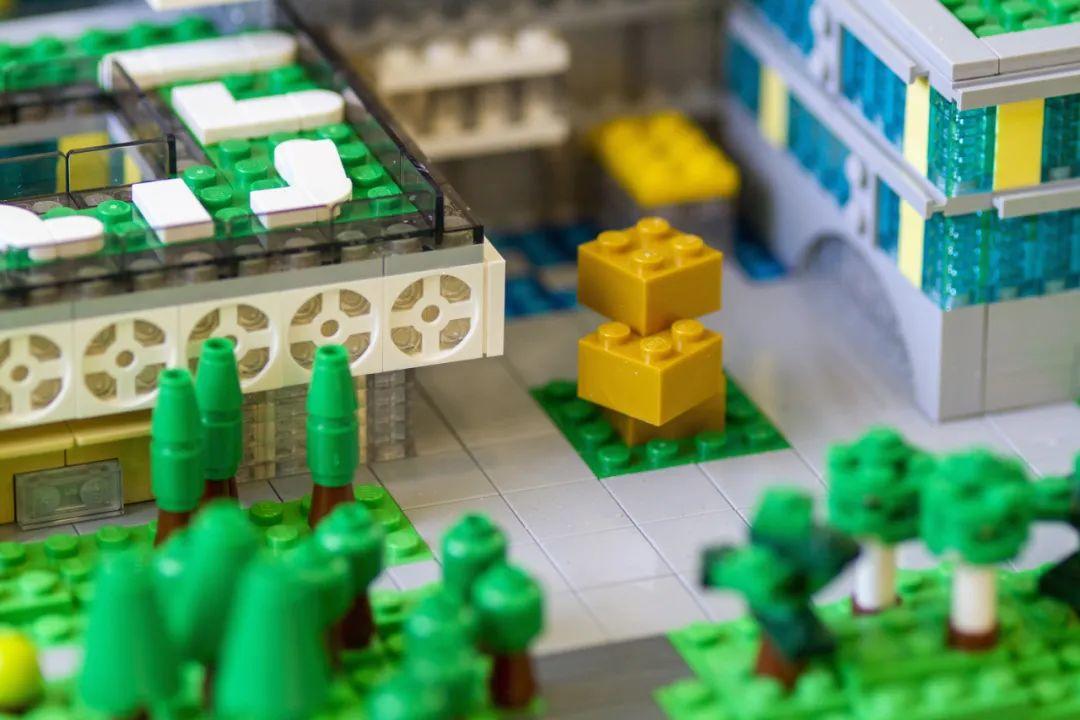| 积木堆叠的趣味空间:乐高办公园区 / C.F. Møller Architects – 有方 | 您所在的位置:网站首页 › 丹麦乐高公园 英文介绍 › 积木堆叠的趣味空间:乐高办公园区 / C.F. Møller Architects – 有方 |
积木堆叠的趣味空间:乐高办公园区 / C.F. Møller Architects – 有方
积木堆叠的趣味空间:乐高办公园区 / C.F. Møller Architects
积木堆叠的趣味空间:乐高办公园区 / C.F. Møller Architects
编辑:彭紫琦(实习生); 校对:崔婧 |
2020.06.15 10:05
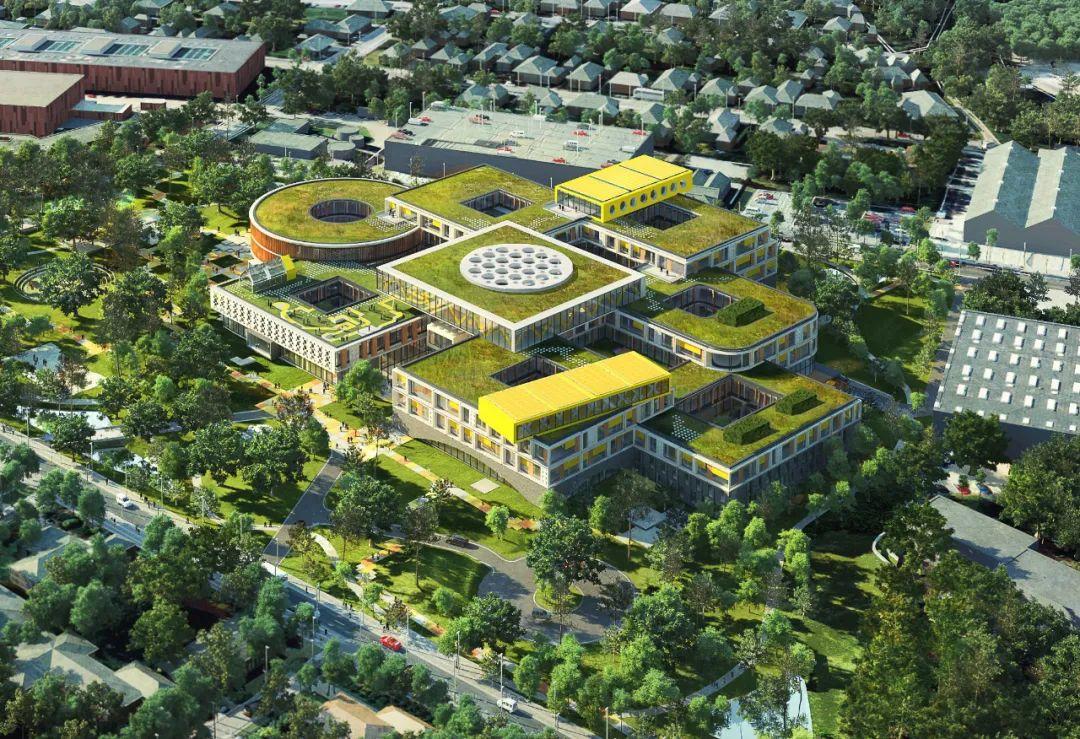 项目渲染图 ©C.F. Møller Architects 项目渲染图 ©C.F. Møller Architects 项目地点 丹麦比隆 设计单位 C.F. Møller Architects 项目面积 52000平方米 建成时间 2019(第一期)
该项目是一个灵活、可持续发展的办公综合体园区,由八个建筑体量组成。建成后的园区可容纳2000名员工,创造了一个基于乐高价值观和创新文化的、集工作和娱乐于一体的空间。 LEGO® Campus is a flexible and sustainable office complex and park, and consist of eight building parts, merged to create a single continuous work and play space for 2000 employees based on the LEGO Group's values and innovative culture.
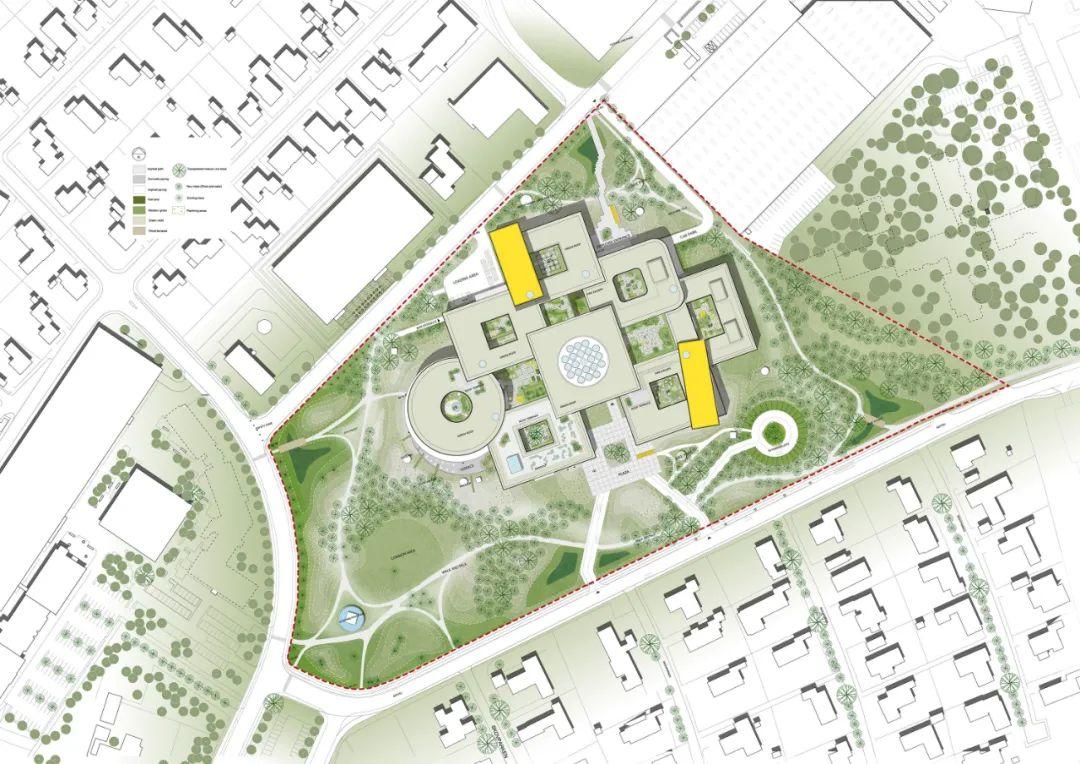 总平面图 ©C.F. Møller Architects 总平面图 ©C.F. Møller Architects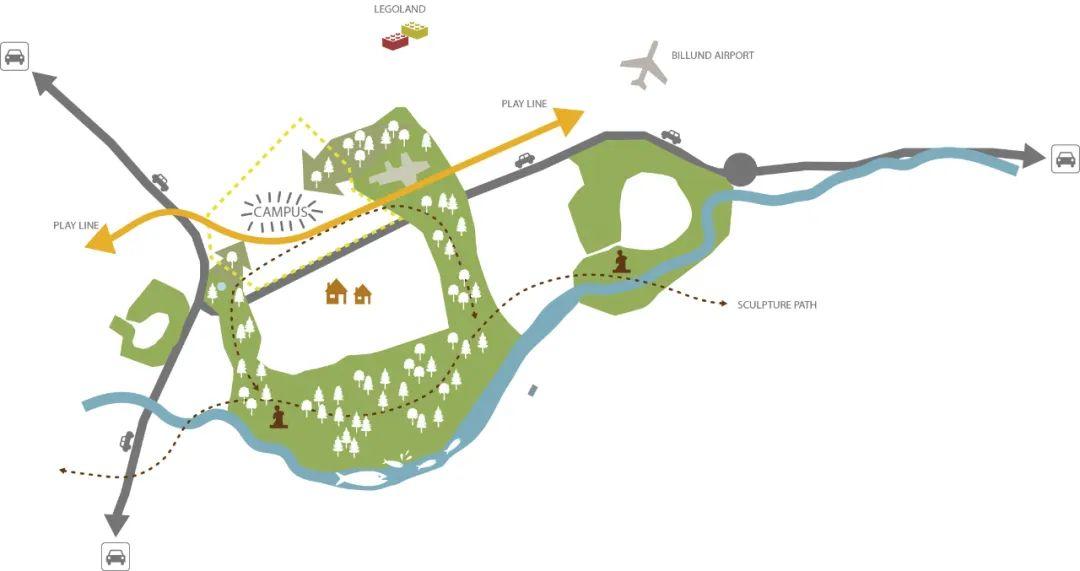 场地分析图 ©C.F. Møller Architects 场地分析图 ©C.F. Møller Architects该园区向公众开放,明亮、灵活的办公空间以一个巨大的中庭为中心布置,其特征和色彩的设计灵感均来源于乐高的产品。每栋建筑都与周围的乐高设施,甚至整个城市相呼应。设计尽量避免千篇一律,以具有多样性和趣味性的特征,来反映乐高游戏的多种选择性。 Located in a large park that is open to the public, the bright and flexible office spaces come together around a spectacular atrium with features and colours inspired by the LEGO Group's products. The individual building parts echo the scale of the surrounding LEGO facilities as well as the city of Billund, and the ensemble deliberately avoids uniformity in favour of diversity and playful twists, to reflect the multitude of options that LEGO play represents.
 分析图 ©C.F. Møller Architects 分析图 ©C.F. Møller Architects 设计将建筑与公共公园进行整合,创造出户外会议空间、散步路线、交谈空间和游戏区,打破了建筑内外的界限,进一步激发了人们的创新意识。从建筑内部看,到处都是绿意盎然,有公园、庭院、袖珍花园,以及包括温室和迷你高尔夫球场在内的绿色屋顶。 Integration of the building within the publicly accessible park, creates outdoor meeting spaces, walk and talk routes and play areas. These elements break down the barriers between inside and outside, stimulating innovation. From the interior, one is surrounded by greenery everywhere, in the form of the park, courtyards, pocket gardens, and green roofs including greenhouse and mini-golf course.
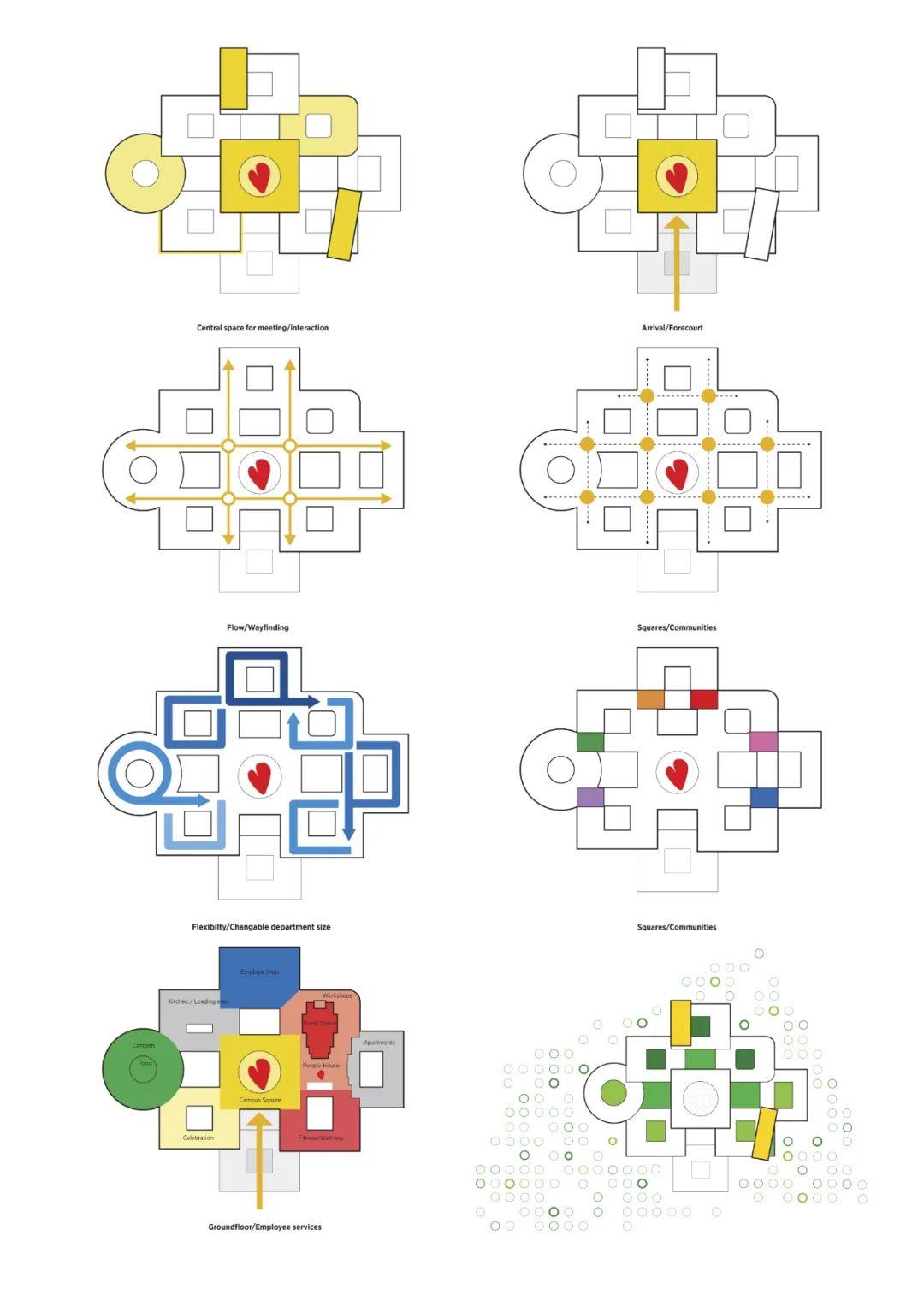 分析图 ©C.F. Møller Architects 分析图 ©C.F. Møller Architects 园区入口手绘图 ©C.F. Møller Architects 园区入口手绘图 ©C.F. Møller Architects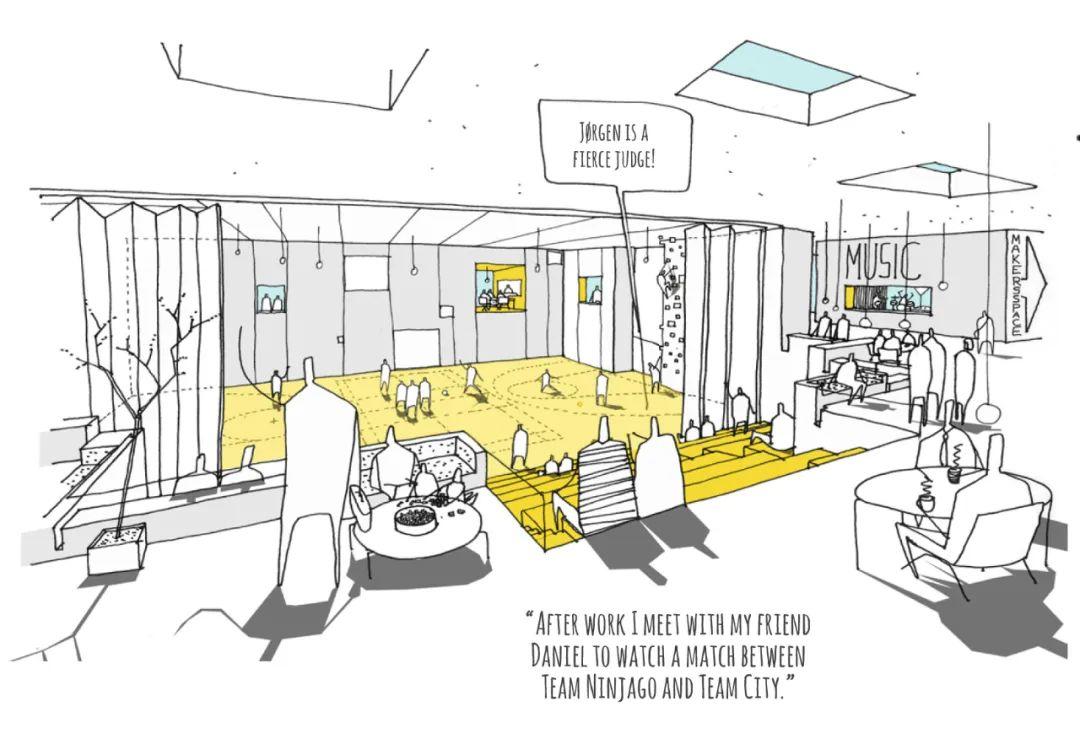 底层“人民之家”手绘图 ©C.F. Møller Architects 底层“人民之家”手绘图 ©C.F. Møller Architects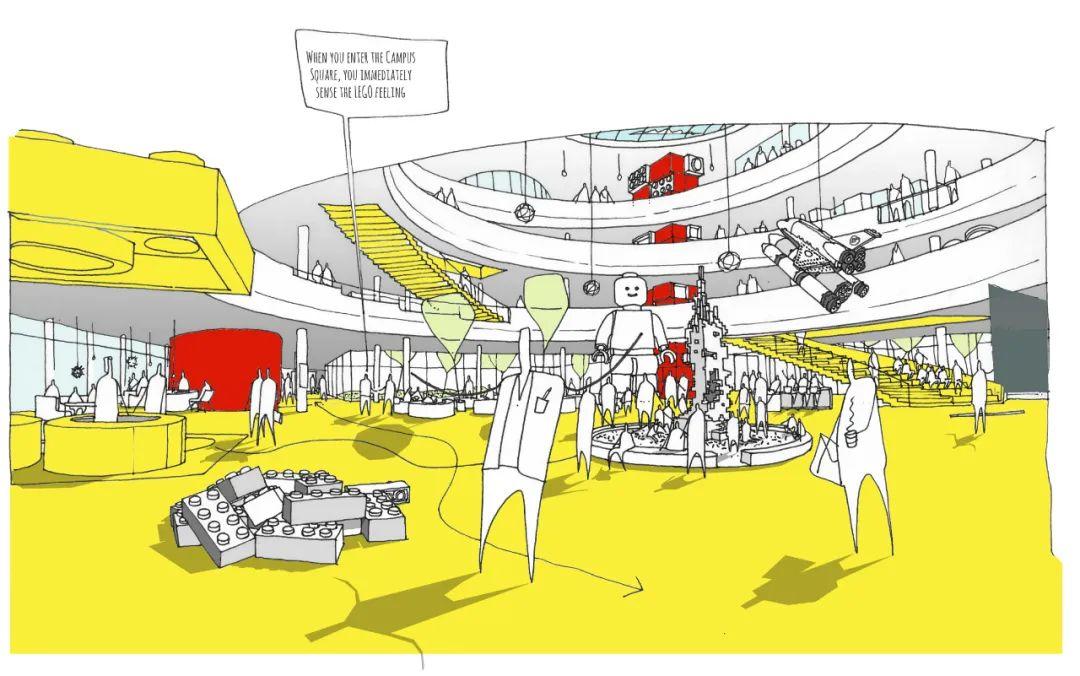 中庭手绘图 ©C.F. Møller Architects 中庭手绘图 ©C.F. Møller Architects外立面的设计最大限度地增加了室内采光,并同时减少了制冷需求。设计以大型的乐高积木为主题,创造了一个富有趣味,且美观的建筑外立面。两块巨大的乐高积木构成建筑顶部的会议空间。 The facade is designed to both maximise interior daylight and minimise cooling requirements. This creates a playful yet beautiful façade which contains large LEGO bricks as one of the buildings motifs. Two giant LEGO bricks form meeting spaces on top of the building.
 ©Adam Mørk ©Adam Mørk 室内底层的文化活动中心“人民之家”,由各种社交活动和运动的共享设施组成,包括体育馆、展会空间和酒店。共享的空间为园区营造出一种非正式的、激发灵感的氛围。上层包括各种工作和娱乐活动的空间,以促进创意和创新的产生。在各个建筑体量重叠的部分,色彩鲜艳的楼梯小方块形成了社交节点和寻路标志。 A culture and activity hub called the 'People House' is located at the ground floor and comprises shared facilities for a variety of social and physical activities including a sports hall, event spaces and hotel accommodation. Collaborative spaces create an informal and inspirational atmosphere throughout LEGO Campus. The upper floors include spaces for a variety of work and play activities to support creativity and innovation. Where the individual building parts overlap, small squares with brightly coloured stairways form social nodes and wayfinding markers.
 室内空间 ©Adam Mørk 室内空间 ©Adam Mørk
 楼梯 ©Adam Mørk 楼梯 ©Adam Mørk 绿色屋顶、耐用的材料、生物多样性的增强、雨水收集系统,这些都使该项目成为一个高度可持续发展的综合体,并达到了最严格的丹麦2020能源认证。 Green roofs, durable materials, enhanced biodiversity and collection of rainwater for distribution to basins and lakes, all make LEGO Campus a highly sustainable complex which achieves the strictest Danish 2020 energy certification.
 乐高模型 ©LEGO 乐高模型 ©LEGO完整项目信息 项目名称:LEGO® Campus 设计单位:C.F. Møller Architects 建设起始时间:2015 项目地点:Billund, Denmark 项目面积:52000平方米 施工:K.G. Hansen & Sønner 工程:Niras 景观:C.F. Møller Architects 摄影:Adam Mørk
本文资料均源自C.F. Møller Architects官网,由有方编辑整理,欢迎转发,禁止以有方编辑版本转载。图片版权归原作者或来源机构所有。若有涉及任何版权问题,请及时和我们联系,我们将尽快妥善处理。联系电话:0755-86148369;邮箱[email protected] |
【本文地址】
